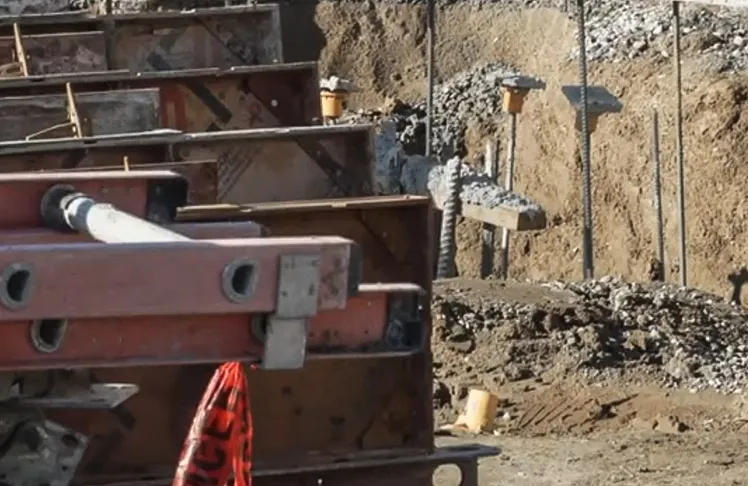
Construction has commenced on a 62-unit affordable housing complex for seniors in Portland’s Overlook neighborhood. Named M Carter Commons and located at 3704 N. Interstate Ave., the project pays tribute to Margaret Louise Carter, the first Black woman elected to the Oregon Legislature in 1984.
The complex is being built on a parcel of land valued at $1.3 million, generously donated by Kaiser Permanente. Strategically positioned next to the health care organization’s North Interstate medical campus and directly across from the TriMet’s Overlook Park MAX station, construction began on March 12 and is anticipated to be completed by May 22, 2026.
The six-story building will encompass 52,430 square feet, offering 56 one-bedroom apartments and six studio units. Among these, 21 apartments will be designated for seniors earning up to 30 percent of the area median income (AMI), while 41 will be reserved for those earning up to 60 percent of AMI. Additionally, there will be one unrestricted one-bedroom apartment for an on-site manager. The city’s N/NE Preference Policy will prioritize applicants with generational connections to North or Northeast Portland who have faced involuntary displacement or are at risk of it.
Designed by Salazar Architect, M Carter Commons is a collaboration between co-developers and co-owners Northwest Housing Alternatives and the Urban League of Portland. The project team comprises civil engineer Humber Design Group, structural engineer VALAR Consulting Engineering, landscape architect PLACE, and general contractor O’Neill/Walsh Community Builders.
The building will feature five wood-framed floors atop a concrete base, with an L-shaped design that opens into a private, secure courtyard to the west. The first floor will showcase storefront glass and brick veneer, while the upper residential floors will be clad in fiber cement siding, according to Trell Anderson, Executive Director of Northwest Housing Alternatives.
Amenities on the ground floor will include a spacious entry lobby, a community room, leasing and resident service offices, and a common laundry facility. Residents will have access to two elevators servicing the residential floors. M Carter Commons will be an all-electric building, equipped with energy-efficient appliances, heat pump heating and cooling, common heat pump hot water systems, and a rooftop solar array with battery backup. The project is expected to achieve Earth Advantage platinum certification, as noted by Anderson.
The total cost of the project is estimated at approximately $36.9 million, with funding sourced from an $8.1 million award from the Portland Housing Bureau’s Metro affordable housing bond and a $300,000 grant from Metro’s Transit-Oriented Development Program.















